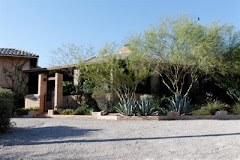I did ALL of the work myself except taking the old tub out and bringing the new tub and toilet in. I don't show in progress pictures but I basically ripped everything out to the studs except for one wall, replaced the copper pipes and installed the in-wall valves, wired electrical, installed the backerboard, tiled, grouted and painted. The cabinets are custom to my drawings. I could have made them myself but did not have the time.
The hideous before pictures and the specs for what I used are listed in my last post (20OCT2009) so I won't repeat them again here.
Where do I start? I think with the teaser pics.
Compactly arranged and nicely labeled shutoff valves:
There are two more valves just behind the lower back brace for the cabinet. Its always good to have enough nice ball valves. Notice I even painted the valve compartment and exposed back wall a lighter shade of green.
 Diffusing reeds:
Diffusing reeds:I use lavender in mine
 If Looks Could Kill Painting:
If Looks Could Kill Painting:I painted this from an old post card I had of a paper mache sculpture from the early 90's that I always liked.
 Sink & Tub/Shower Faucets & Heads:
Sink & Tub/Shower Faucets & Heads:

--------------------------------------------------------------------------
Ok are you ready for the whole picture?????
View looking in the door:
 View looking in the door from lower angle:
View looking in the door from lower angle:showing cantilevered cabinet and lighting underneath
 More Views:
More Views: The shower curtain is on a curved rod and fabric with a white polyester fabric liner - no smelly unbreathable vinyl.
The shower curtain is on a curved rod and fabric with a white polyester fabric liner - no smelly unbreathable vinyl.

 The skylight provides filtered light for the plants.
The skylight provides filtered light for the plants. That's a strange place for a cabinet. I wonder what could be in it?
That's a strange place for a cabinet. I wonder what could be in it? It holds extra toilet paper right where you need it. As far as I know this is a Margy Green original idea that uses the otherwise wasted space in the divider wall.
It holds extra toilet paper right where you need it. As far as I know this is a Margy Green original idea that uses the otherwise wasted space in the divider wall. Storage for towels and bath mat.
Storage for towels and bath mat. Open view of one of the medicine cabinets. I put an electrical outlet in each cabinet so razers, toothbrushes, etc. could charge while stored nicely in the cabinet off of the counter.
Open view of one of the medicine cabinets. I put an electrical outlet in each cabinet so razers, toothbrushes, etc. could charge while stored nicely in the cabinet off of the counter.View back toward door:
I don't like the doors I have so I haven't decided what to do so for now there is a space around the door frame. The travertine I used will eventually be used for the floor in the rest of the downstairs replacing the saltillo.
 Have you noticed the square and round theme for the elements? You can't see it but though the sinks are round the bottom at the drain is square.
Have you noticed the square and round theme for the elements? You can't see it but though the sinks are round the bottom at the drain is square.I need to re-frame my fabulous personal dung beetle collection display and hang it in the bathroom. It used to be over the toilet but now it will probably go by the door.
--------------------------------------------------------------------------
I couldn't have done this work without my trusty Husqvarna tile saw and other tools (rotary hammer drill, sawzall, PLS self leveling line laser, etc.)
 I have the Master Bathroom left to do. That will be a major one so it won't be happening anytime soon. The sad thing is the bathroom I use everyday is the one I hated the most, but I'll get to its remodel eventually.
I have the Master Bathroom left to do. That will be a major one so it won't be happening anytime soon. The sad thing is the bathroom I use everyday is the one I hated the most, but I'll get to its remodel eventually.The Cost:
Free Labor
4923.95 Fixtures (sinks, toilet, faucets, valves, tub, lights, cabinets, towel bars, TP holder,
robe hook, curtain rod, tank lever, drain, shower/tub faucets)
1513.13 Tile & Tiling Supplies
1336.15 Hardware (electrical and plumbing supplies, backerboard, wood, adhesives, paint)
285.21 Decorating Accessories (pots, plants, towels, vase, reeds, diffuser oil, shower curtain
& hooks)
---------
8058.44 Total
.jpg)