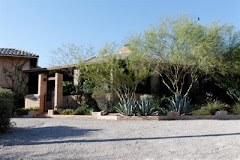All of the major work for the laundry room is finished. I thought I had before pictures but I don't. The original laundry room configuration had a floor to ceiling cabinet against the block wall 90 degrees to the dryer. This created a large open space in the corner that had zero access. It was a waste of space and only collected dog hair and dust. I reconfigured the cabinets and layout. Now the cabinets above the washer and dryer are 2 ft deep rather than the original 1 ft. Base cabinets and uppers were placed along the block wall. The upper corner cabinet is a face frame that bridges the cabinets on each side but the self inside is custom since a sloped upper wall prevented a standard cabinet.The laundry now has a counter top with LED under cabinet lighting and the corner is not wasted space. The opposite angled corner cabinet was larger than normal corner cabinets so I built the base frame unit myself and ordered a faceframe and trim. The cabinets are the same solid cherry slab cabinets and granite counter tops used in the bar area (from earlier post:
Bar Area Remodel).
The tile is the Adino Noche travertine and the baseboard and trim is multicolor slate. This is the same tile as the rest of the new tile downstairs. I poured a raised slab for the washer and dryer. The raised slab keeps dog hair and dust bunnies from blowing across the floor and getting underneath the washer and dryer.
View from Kitchen:
The drawer and cabinet door you see closest to the dryer still need to have recessed pulls installed. They have to be recessed to allow the pullout next to the dryer to come out without hitting handles. I have everything to install the pulls I just need to make a template for the router and then cut out the recessed pocket in the drawer and door.
These are the future pulls: Linnea - brushed stainless steel. The drawer pull will be horizontal and the door pull will be vertical and a little longer than the one for the drawer. Stay tuned for a future post with the installed pulls.
View from the exterior door to the ramada: See the raised washer & dryer
Custom Corner Cabinet with matching face frame: The door is also new (
New Laundry Exterior Door).
Building the corner cabinet base:
After the cabinet was finished I drilled the holes for the shelf supports and cut out the shelves. The fixed shelf was installed after the face frame to ensure alignment.
.jpg)