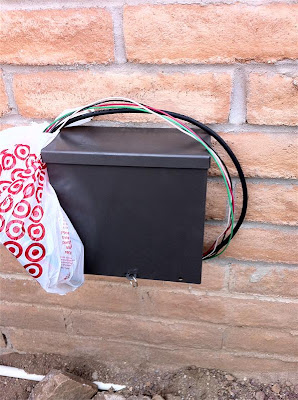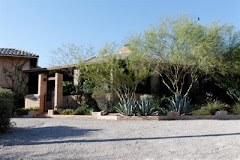Cazie & Fringe enjoying the cool dog house:
Eventually I will build a trellis in front of the swamp cooler. It will go up and then angle over the cooler to the wall of the house. I'll plant an evergreen vine to grow up the trellis to hide the swamp cooler and electrical box from view.
Electrical box for outlet & control:
Although not in the picture, a timer and conduit was added later when swamp cooler installed. I was able to pull wire from the other side of the wall during the bar area remodel (future post). I also tapped into the water line and installed another faucet and valve for the water line to the swamp cooler (not shown).
Concrete pad for swamp cooler support:
Unframed corner due to solid bedrock that wouldn't break up.
Masonry posts to support swamp cooler at proper height:
The blocks were topped with saltillo tile and then two redwood 1x2's used to support the cooler up off the tile.
Modified swamp cooler outlet with Fringe for scale:
Previous posts on the dog house construction can be found as follows:
2008: March - concept & build
2008: April - metal roof
2008: April - dog house winter door
2008: July - dog yard shade area
2008: November - dog house prepared for winter & doggy Lichtenstein
2010: February - dog house floor insulation






.jpg)