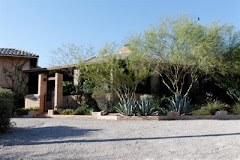
Well it is now a reality but it certainly took along time. I bought the sump block in the summer. Dug the trench for the footer in August. I finally got around to pouring the footer the last week of February. The next weekend I built the block walls.

Early Week 3 consisted of filling in the block voids with concrete and embedding the anchors for the front beam. The end of Week 3 saw the concrete slab for the floor poured.
Weekend 4 was the final push to frame and install the roof. I always seem to injure myself while doing all of my projects. This one was no different. While carrying the front beam around back I lost my footing on the loose rock and dirt and fell scrapping and cutting my knees.
The roof framework is installed: (I painted all of the wood prior to installation leaving only touch up work when finished.)

The underside of the beams is a textured exterior siding so it looks nice from underneath (because dogs like nice looking things in their house too!). Here I show part of the inside roof and the 2" rigid insulation. The final dogport will have the entire underside of the roof covered and insulated including the overhang.

I capped the sump block with these accent tiles (leftover pool tiles I found in the garage):

The finished 2 dog dog house (without final roof):

The floor is saltillo tile to match the other covered porches. The grout is still wet so appears darker. The dogport roof will have the same metal roof as the roof over the bar area (pics in later post). I plan to get some large pieces of flagstone to put out front. The final exterior walled area is 4' x 7' and there is a 2' overhang From the inside there are views of the mountains through the doors and a view of saguaros on the hillside through the NW side vent. Now all Fringe needs is a solar porch light ;-). In the winter one door will be blocked by a door made to match the house front door and the other doorway will have a panel the dogs will step over that will serve to contain ceder chips. The side vents will also have a panel built to close them off.
The Damage (Cost of Materials):
$863
Price Update 11-9-2008: Total is now $916.28 after building door and threshold and bolts hardware to hold them in place.
Not counting the future flagstone (Update on 11-9-2008: I have nixed the flagstone until I plan the landscape design for the entire dog yard). Cost includes block, concrete, mortar, rebar, anchors, lumber, insulation, metal roof, tile, thinset and grout. I provided all labor for free.





.jpg)