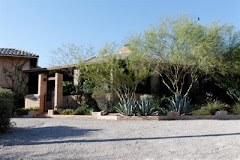The living room also includes the bar area and fish tank area shown on the last post.
Here are the before pictures of the living room and fireplace:

Fireplace closeup:

After:
I painted the wall Harvest Brown and the fireplace column Mississippi Mud (both Behr flat enamel). The lights, wall & outlet plates, vents were all painted dark anodized brown. I replaced all the light switches with the same kind since the original ones seemed to consist of every possible type and style you can buy. I still need to paint a couple of the track lights.



The bottoms of all window ledges were tiled with slate.

The old mexican tile was removed from the fireplace and replaced with multicolor slate. I replaced the kitsch southwest themed fireplace grills with grills from Reggio Register.

Originally 2 coax cables and a phone line were just coming out of the fireplace wall. I installed a plate for these.

Speaking of "Kitsch", my goal is to take this house which is oozing with southwest themes to the point of nausea and convert it into a more contemporary place. Tip for others: "Just because a house is in Tucson, AZ or anywhere in the southwest, it doesn't have to have southwestern themed decoration."








































.jpg)