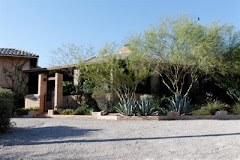I built a stand for both the big terrarium and for a smaller 12'x12" cube terrarium. The bottom of the stand will hold the sump biological filter.
Partially built stand: (Doors not made yet and still to be finished.)
I wanted the water from the sump to return via a waterfall. I carved out the water fall in green blocks of craft styrofoam. I used a long drill bit to make the hole for the waterfall water return pipe. A deeper pool was made by cutting a hole to hold a plastic hospital cup (painted black on outside). After carving the water fall I tested the water flow with a hose to make sure the water flowed the way I wanted before proceeding to the next step. Once finished the rim around the cup and return pipe are sealed with 100% silicon.
Waterfall carved in styrofoam:
To make the waterfall look natural and to make it waterproof, the first step is to coat it with sandstone color sanded grout. The grout is thin enough to paint on the foam. After the first coat drys, a second coat is applied. While the second coat is still wet, dry powdered grout in the colors natural gray, moss green, copper, and new taupe are applied to make the rock look realistic. The dry grout adds shadows and shading.
First Coat of sandstone grout painted on foam:
After the grout coatings on the waterfall are dry, it is coated in clear coat System Three epoxy.
The epoxy clear coated waterfall (still wet):
The finished waterfall attached with silicon in the terrarium. The exposed silicon is covered with coco fiber by pressing the coco fiber into the silicon. The area above the water fall is treated with slate pieces (Thin slate layers separated from larger flooring tiles).
The back of the terrarium is covered with Zoo Med real bark panels, sphagnum and coco husk fiber. The back and left side walls of the water area are covered with thin slate plates siliconed to the glass. Two ramps and a small platform are created with slate tile and siliconed into place. Traction is added to the ramps by siliconing large aquarium gravel and small pebbles to the ramps. The overflow tube is also coated with aquarium gravel.
Three clay orchid pots (have side drainage holes) were cut in half with a tile saw and then glued to the back wall to hold plants higher on the back wall.
The vines are exo-terra large and small vines. The bottom of the tank has a layer of hydroton clay balls covered with black sunshade cloth. The substrate is ground coco husk fiber. Various ferns, bromeliads, an orchid and ivy are planted. Sheet sphagnum, live moss and lichens are added to complete the natural terrarium.
The back is spray painted black. The two sides are masked off to spray paint the exposed side of the waterfall and cork black. The front of covered with 3M black vinyl stick on to cover the exposed dirt leaving the water area and cave side visible.


























































.jpg)