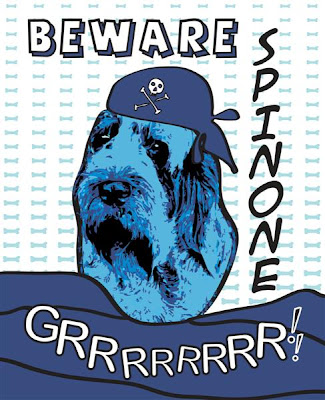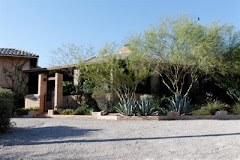Before:
 After:
After:Not shown but it is a really clear view.
On April 3rd 2007 I moved into my house on Lazy C Dr. This is my journal of the things happening from remodeling, landscaping, decorating, observations and miscellany.
 After:
After: Close up of externally visible damage:
Close up of externally visible damage: Close up of the agave weevil:
Close up of the agave weevil: Close up of a larva (tequila worm):
Close up of a larva (tequila worm):
 This will go upstairs in the"extra room". I didn't want the room set up as an extra bedroom but still wanted an extra sleeping space. The chaise can be used as an adjustable back chaise, a twin bed and it has storage for blankets and sheets. I have looked a long time for a solution to this space and this storage chaise is an excellent solution.
This will go upstairs in the"extra room". I didn't want the room set up as an extra bedroom but still wanted an extra sleeping space. The chaise can be used as an adjustable back chaise, a twin bed and it has storage for blankets and sheets. I have looked a long time for a solution to this space and this storage chaise is an excellent solution.
 The barely discernible pieces of painters tape on the far wall by the stairs outlines a future art project to add color.
The barely discernible pieces of painters tape on the far wall by the stairs outlines a future art project to add color. The pictures are ones I have taken during my travels. I converted the pictures in Photoshop to a color between B&W and sepia. They are not as brown as sepia and not true B&W. I have a professional matt cutter and do my own framing.
The pictures are ones I have taken during my travels. I converted the pictures in Photoshop to a color between B&W and sepia. They are not as brown as sepia and not true B&W. I have a professional matt cutter and do my own framing. The orange color really is not this bright of an orange is just always appears that way in the pictures. It is more of a burnt orange and definitely not as bright.
The orange color really is not this bright of an orange is just always appears that way in the pictures. It is more of a burnt orange and definitely not as bright.
 The table top is recycled peroba wood from Brazil. The legs are Mahogony.
The table top is recycled peroba wood from Brazil. The legs are Mahogony.
 I made these coffee table cubes with drawers. Originally I wanted three custom made mesquite sloped cubes but the price was ridiculously expensive and would be a 4 to 5 month wait so I decided to make some cubes myself and added the drawers for drink coaster and magazine storage.
I made these coffee table cubes with drawers. Originally I wanted three custom made mesquite sloped cubes but the price was ridiculously expensive and would be a 4 to 5 month wait so I decided to make some cubes myself and added the drawers for drink coaster and magazine storage.
 The console table holds a cypress root from SC that I have had for years and a scrap missile dome candy dish.
The console table holds a cypress root from SC that I have had for years and a scrap missile dome candy dish.

 These are Ekornes Orion recliners from Norway. I have liked these chairs for many years and always wished I had one. They are amazingly comfortable. These chairs have been around since 1971 and there are people who still sware by their vintage model.
These are Ekornes Orion recliners from Norway. I have liked these chairs for many years and always wished I had one. They are amazingly comfortable. These chairs have been around since 1971 and there are people who still sware by their vintage model.



 Closeup of sign (has too many reflections):
Closeup of sign (has too many reflections): Detail of Doggy Lichtenstein Poster:
Detail of Doggy Lichtenstein Poster:








 I knocked off the arch of tile and had to replace it with something to cover the marks left on the wall. Since I needed clearance for the grill lid to open up behind the grill I didn't have space for real rock (the preferred option) so I used "cultured" rock. I wish I would have used a different kind (dry stack look) but it is done and I didn't feel like spending hours tearing the new stuff down with a hammer drill. Since the top was so uneven I used leveling cement to level the top with a very slight slope so water could run off. I tiled the top with 18" unfilled travertine (called walnut colored). With unfilled travertine you can really manipulate the look by the color of the grout you use for the joint and it also fills in the voids in the travertine. The perimeter edges are tiled with multicolor slate. I still need to get a replacement stainless steel grill. When I install the grill I will finish the top off tile in the grill cutout area. I installed a fluorescent floodlight on top of the ramada column by the grill. A box with wiring was already present but not being used (can be seen in before picture). There was already conduit running to the top of the column. I attached a box, pulled wired and installed the light and switch.
I knocked off the arch of tile and had to replace it with something to cover the marks left on the wall. Since I needed clearance for the grill lid to open up behind the grill I didn't have space for real rock (the preferred option) so I used "cultured" rock. I wish I would have used a different kind (dry stack look) but it is done and I didn't feel like spending hours tearing the new stuff down with a hammer drill. Since the top was so uneven I used leveling cement to level the top with a very slight slope so water could run off. I tiled the top with 18" unfilled travertine (called walnut colored). With unfilled travertine you can really manipulate the look by the color of the grout you use for the joint and it also fills in the voids in the travertine. The perimeter edges are tiled with multicolor slate. I still need to get a replacement stainless steel grill. When I install the grill I will finish the top off tile in the grill cutout area. I installed a fluorescent floodlight on top of the ramada column by the grill. A box with wiring was already present but not being used (can be seen in before picture). There was already conduit running to the top of the column. I attached a box, pulled wired and installed the light and switch.

 (The mesquite tree just dropped its seed pods so the dog yard is covered. Fringe likes eating them. The pods provide food for javelina and other desert animals and must be tasty enough for a dog.)
(The mesquite tree just dropped its seed pods so the dog yard is covered. Fringe likes eating them. The pods provide food for javelina and other desert animals and must be tasty enough for a dog.)

 After Pictures:
After Pictures: Top of stairs looking in:
Top of stairs looking in: View of Office Area:
View of Office Area:
 View towards stairs from office area:
View towards stairs from office area: Wood Floor Detail:
Wood Floor Detail: View of "extra room" from office area:
View of "extra room" from office area: Closet:
Closet: 

 Speaker Wires:
Speaker Wires: Colors:
Colors:
.jpg)