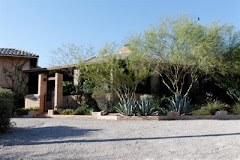Tucson dust + dogs + carpet harbors disgusting things anyway = skanky white carpet
I installed solid 3/4" thick nail down white oak hand scrapped flooring. The stair treads are red oak stained with Minwax early american. The stair risers are multicolor slate just like the slate used elsewhere in the house. I wanted thicker and taller baseboards than what you can buy so I made my own baseboards using select pine 1x4's and my router to chamfer the edge. The baseboards are stained english chestnut (Minwax). Pine stains differently from oak and this stain on pine matched the floor. The stair treads and baseboards were finished with coats of Varethane water based floor poly (this stuff is nice, 4 coats on the treads and 2 on the baseboards).
I removed the not so stylish 80's mirrored closet doors with gold trim on the closet. Eventually I may add more contemporary closet doors but it is not an urgent matter. I installed a Closet Maid track system (after I painted the components anodized bronze) and then made shelving out of oak stained english chestnut to match the paper holder I made earlier.
The flooring/stairs/closet project took me 2.5 three day weekends and about a week and a half of weeknights after work.
The previous owners left the twin bed which is now in the extra room.
Previous work not blogged:
I added lights to the two fans that did not have them. The switch plates & outlet covers are satin nickel and the vents painted to match. The windows are S and W facing so I had Huper Optik Drei window film applied which really cuts the heat and blocks UV to prevent fading. The blue walls are Behr flat enamel Newport Blue and the extra room is Gobi Desert. The walls of the stairwell are Harvest Brown like the living room. The inside of the closet is Harvest Brown.
Before pictures of white carpet and stairs:

 After Pictures:
After Pictures:View from top of stairs. (black picture frames for my travel pics. I haven't decided which ones.)
 Top of stairs looking in:
Top of stairs looking in: View of Office Area:
View of Office Area:
 View towards stairs from office area:
View towards stairs from office area: Wood Floor Detail:
Wood Floor Detail: View of "extra room" from office area:
View of "extra room" from office area: Closet:
Closet: 
Stairs:

 Speaker Wires:
Speaker Wires:I also ran speaker wires through the walls for the rear speakers.
 Colors:
Colors:
.jpg)